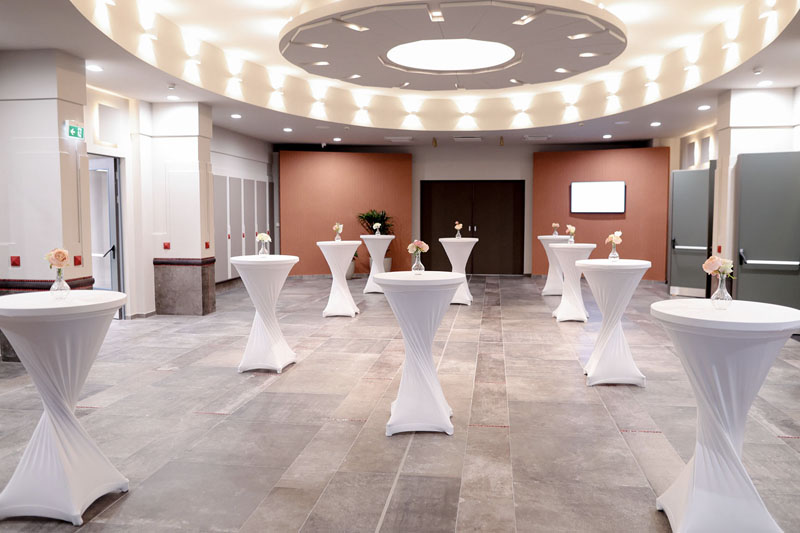Our Event Center’s newest 340 sqm hall is a stunning venue, located in a separate building from the D50 Hotel. It features full conference technology, a flexible layout with soundproof partitions, and modern air conditioning. The main entrance is directly accessible from Damjanich utca, while guests with reduced mobility can enter conveniently via an accessible route from the enclosed private parking area.
Róma Hall
Request an offer

Róma Hall
Equipment:
Layout:
Róma Event Hall – Our Premium Event Venue
The newly opened, 340 sqm Róma Event Hall is the largest and most prestigious event space in our Event Center. It is the ideal setting for large-scale events such as weddings, corporate conferences, presentations, or exclusive dinners.
The hall is accessed through a spacious, 136 sqm foyer featuring an elegant cloakroom and a stylish bar area, providing a welcoming atmosphere for arriving guests. The main space benefits from ample natural daylight and can be flexibly divided into two highly soundproofed sections of 150 m² each. One section can be further extended by an additional 40 m², allowing the layout to adapt seamlessly to various event formats.
The climate control system ensures consistent, comfortable temperatures regardless of the season. The venue’s superior sound insulation also makes it perfectly suited for music-based events.
The Róma Event Hall is fully accessible. Guests with reduced mobility can enter the venue safely and directly from our enclosed, private parking area.
For a customized proposal, please don’t hesitate to contact us — we’re happy to support the success of your event.
- 3 built-in HD projectors
- 3 motorized screens (2.2 × 4 m, 16:9 aspect ratio)
- Integrated conference sound system
- Wireless handheld and presentation (lavalier) microphones
- Natural daylight with full blackout capability
Layout:
- Theatre-style: up to 300 guests
- Round tables with dance floor: up to 15 tables
- Round tables without dance floor: up to 18 tables
- U-shape setup: up to 70 guests
- Standing reception with cocktail tables: up to 240 guests
Róma Event Hall – Our Premium Event Venue
The newly opened, 340 sqm Róma Event Hall is the largest and most prestigious event space in our Event Center. It is the ideal setting for large-scale events such as weddings, corporate conferences, presentations, or exclusive dinners.
The hall is accessed through a spacious, 136 sqm foyer featuring an elegant cloakroom and a stylish bar area, providing a welcoming atmosphere for arriving guests. The main space benefits from ample natural daylight and can be flexibly divided into two highly soundproofed sections of 150 m² each. One section can be further extended by an additional 40 m², allowing the layout to adapt seamlessly to various event formats.
The climate control system ensures consistent, comfortable temperatures regardless of the season. The venue’s superior sound insulation also makes it perfectly suited for music-based events.
The Róma Event Hall is fully accessible. Guests with reduced mobility can enter the venue safely and directly from our enclosed, private parking area.
For a customized proposal, please don’t hesitate to contact us — we’re happy to support the success of your event.







